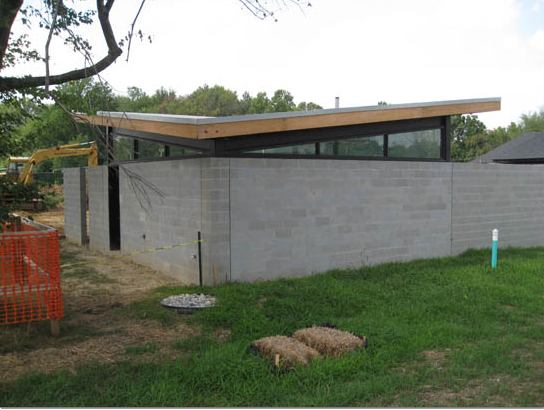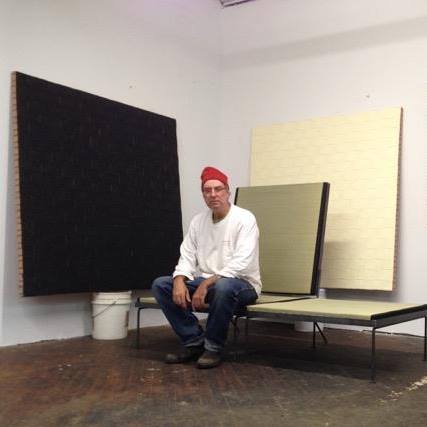Schwarz
View current page
...more recent posts
the new farewell mills gatsch hyperbolic-paraboloid roofed snack stand at lk tbh. 
Its walls are made from concrete block the color of wet cardboard, and the mortar that holds them together seems to have been squeezed straight from a tube. You won't see a single window when you arrive at the Trenton Bath House, never mind a conventional front door.the bathhouse was featured at its most dilapidated state in the L Kahn 2003 documentary my architect made by kahns son. its a corker! glad the reno is finally complete.
The New Jersey summer camp that commissioned this little pool house from Philadelphia's Louis Kahn didn't think much of the results. Kahn finished the building in the scorching summer of 1955, and was immediately fired from the project. Then, the European and Japanese tourists started showing up.
The spartan pool building that Kahn created for the Trenton Jewish Community Center isn't the sort of architecture you fall in love with at first sight. It's too plain and too cerebral, especially in an age when judgments are often made from photographic eye candy. The Trenton Bath House is a building that hides its wisdom in cool, shadowy corners, and is best experienced in person.
this is a little disconcerting: "The architects also contributed one of the missing pieces that Kahn didn't get to design properly: a snack bar. Similarly modest, its walls are built from concrete block, but of a newer vintage. Its cedar roof flutters up like a butterfly wing, in contrast to Kahn's downward pitch."
video tour
the bath house homepage
the other bath house homepage
