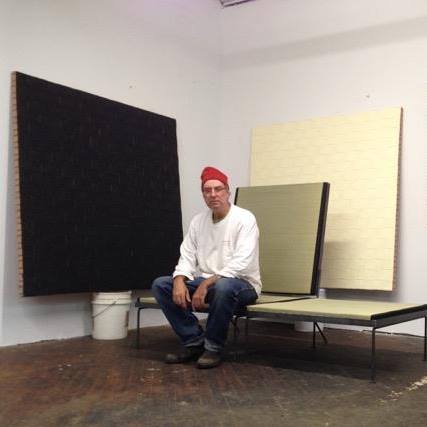Schwarz
View current page
...more recent posts
heartbreakers @ maxes staring johnny thunders

picnic table thread (open for submissions)
milli small lollipop
traktorkomp sweet georgia brown
whats in my pod
If Repressive Tolerance, Herbert Marcuse’s ground-breaking 1965 essay lambasting liberal society’s seemingly infinite tolerance for the unacceptable, had a contemporary equivalent it wouldn’t be an opus by Noam Chomsky or Naomi Klein, it would be the current Aernout Mik exhibition at MoMA. Refashioning the repressive environments which have become pervasive in so-called “advanced” Western societies (such as administrative detention centers, absurdist tribunals, inhuman bureaucracies, and even schools), Mik does a better job of plundering the myth of liberty, equality, and fraternity than any contemporary critical essay. Marcuse, the most influential philosopher (with Theodor Adorno) to emerge from the Frankfurt School, stated that “Tolerance toward that which is radically evil now appears as good because it serves the cohesion of the whole on the road to affluence or more affluence.”via vz
New York City’s plan to close Times Square to vehicles looks like a triumph. The chaise-lounges [or chaises-longues, depending on whom you ask - Ed.] the city dropped at the Crossroads of the World on May 24th have stayed popular throughout the week, like day-glo brigadiers in a battle against delivery trucks. (I saw two tourists taking pictures of their feet on the pavement on May 26.) At the same time, the luxuriant plans that Gehry Partners concocted for developer Bruce Ratner’s Atlantic Yards project are failing to keep the project financially credible - and the latest rumor is that a no-fuss plan from Ellerbe Becket for the project’s focal basketball arena may bump Gehry’s bundle of crumples.
So: plastic chaise-lounges win a wave of rear ends, while titanium arenas leave the court with a hobble and nary an ovation. What’s the takeaway for urban design? I say it’s an axiom: people want to be together. If they come together under a roof shaped like a hoopoe bird, fine. But in an era of lean government budgets, the plan that gets people together quickly and cheaply should guide policymaking.
A New York that depends on fickle corporations, part-time residents and private partners for big chunks of its tax base should make itself a fun place to be. Happily, fun translates intuitively to ‘free of car fumes,’ ‘planned with clear sight lines,’ and ‘open to the public.’ Most of the city will necessarily remain a web of conduits for goods, executives en route to wherever, and musicians looking for a gig. By bracketing parts of the city as pure public space, the Bloomberg administration has made a pithy argument about why global corporations and jetsetters should stay here. They should stay here, the chaise-lounges say, because they can tinker with what “here” is. That’s a more democratic premise than the ones driving light-rail in Denver or ersatz Mayberry in Florida. It’s also a more replicable strategy than the one behind Atlantic Yards.
modernist rampage in providence pictured
The New York Philharmonic would surely have had a better half-century with an acoustically superior home, and nonstentorian opera stars might have conquered New York but for the Met auditorium’s excessive dimensions. Overall, though, Lincoln Center’s benefits far outweigh its faults. Artistic pleasure would have been enhanced by a first-rate architectural landmark on the level of Gehry’s Disney Concert Hall In L.A. or Jean Nouvel’s Guthrie Theater in Minneapolis. But Lincoln Center has given generations of never-satisfied New Yorkers something to complain about without fear of contradiction. One cannot imagine life in America’s cultural capital without it.
For the past three years, visitors to Dinosaur National Monument, which straddles the border of Utah and Colorado, have been unable to enter one of the park’s top attractions: the Quarry Visitor Center.
Designed by the San Francisco firm of Anshen and Allen and completed in 1958, the Modernist structure features a round concrete-block administrative building with a sinuous ramp leading to a glass-walled exhibit hall, which contains a quarry of Jurassic-period dinosaur bones and other fossils. But the visitor center was built on unstable bentonite clay, causing it to shift and sway. Photographs on the monument’s Web site show uneven door frames, cracked exterior walls, and detached support columns. In 2006, structural engineers deemed the landmark unsafe and recommended that it be closed.
Now, due in part to $13.1 million in federal stimulus funds, portions of the visitor center will be demolished and a new building, designed by Barker Rinker Seacat Architecture, of Denver, will be constructed nearby. Another Colorado firm, Andrews & Anderson Architects, of Golden, will renovate and reinforce the exhibit hall, with its distinctive butterfly roof, that encloses the quarry.
on seeing the barn
from comments: "My suggestion to overcome this “aura” of reproduction, especially with the “Most photographed barn” is: peyote before sunrise. The Tetons never looked more awesome."

