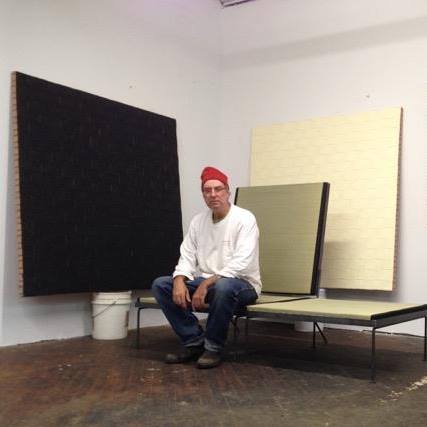Schwarz
View current page
...more recent posts
I’ve not been to what was the Colonia Marina XXVIII Ottobre at Cattolica since it was an abandoned cluster of some of the most intriguing, and bizarre, of all the many “colonie”, or summer camps, buildings commissioned by Mussolini’s government. Here were expressionist concrete buildings in the guise of stylised ships and locomotives for Italian youth to spend fascist summers by the sea. The design, dating from 1932, was by Clemente Busiri-Vici [1887-1965], and today’s shark pool, I discover from Suarez and Roia, architects of “Le Navi” was indeed once the canteen.
This reminded me of a trip I made some years ago to Calambrone to see the empty shell of the Colonia Maria Rosa Maltoni Mussolini designed, from 1925, by Angiolo Mazzoni [1894-1979], an architect who had married the daughter of Galeazzo Ciano, Mussolini’s Minister of Communications. The buildings were special, and haunting. But, should they be condemned physically as well as morally because of their fascist past?
In truth, the reason surviving Italian fascist “colonie” are largely abandoned has less to do with their political provenance and more to do with the fact that they are often set in remote locations, and finding new uses for them has not been easy.
My aunt and uncle lived in this Frank Lloyd Wright house. The ceilings went from 6' to 20'. My uncle was 6'7". The house had no shower so they had to put a shower in the entry to the carport. Frank Lloyd Wright said "...anyone over six feet tall is a weed." My uncle called Frank Lloyd Wright "...an unwashed midget." That said, it was a beautiful house with lots of built-in furniture, delightful views, and a leaky roof. The city of Madison, Wisconsin finally built the Frank Lloyd Wright inspired Monona Terrace in 1997, but it is by no means a pure FLW design.
ADA LOUISE HUXTABLE for WSJ
New York
The Guggenheim Museum has chosen to honor the 50th anniversary of its (you should pardon the word) iconic building by Frank Lloyd Wright with a monumental exhibition that pays tribute to the architect’s life work and fills the spiral ramp from top to bottom, or bottom to top, depending on how you choose to see it. Curiously, the only meaningful gesture the installation makes to its dramatic setting is the view of the gorgeous curtain Wright designed for the Hillside Theater at Taliesin in 1952, glowing colorfully across the spiral, and the presentation of the Guggenheim Museum itself as the climax of the show. The display neither challenges nor exploits the building’s unique spatial possibilities. It would fit just as well into any set of conventional galleries.
This is not from any lack of thoughtful consideration of the material and its presentation. But what “Frank Lloyd Wright: From Within Outward,” a collaborative effort of the Solomon R. Guggenheim Foundation and the Frank Lloyd Wright Foundation, really pays tribute to is the completeness, depth and beauty of the Frank Lloyd Wright archives—assiduously collected, protected and now meticulously maintained at Taliesin West, Wright’s home and studio in the Arizona desert—and, not least, to the long-term, dedicated stewardship of Bruce Brooks Pfeiffer, director of the archives.
Paradise does not exactly come to mind when strolling past the neat rows of unornamented concrete apartments that make up La Cité des États-Unis, or City of the United States — one of France’s first modernist social housing complexes, in Lyon’s unpretentious Eighth Arrondissement.
A few graffiti tags mark the six-story walls. Couscous and kebab restaurants are sleepy in the midafternoon lull. Groups of young men hang out on the sidewalk and flirt with women, as elderly French couples and young immigrant families go about their business.
But the 1,410-unit housing complex was considered a utopian model when it was built, largely in the 1920s and early ’30s, offering such enlightened amenities as private bathrooms, running water and garbage collection. Now, three-quarters of a century later, it is the first stop on a new tour — called Utopies Réalisées, or Achieved Utopias — of efforts by modern architecture to devise ideal places to live.
The winning submission in a competition to re-develop the Point Square as a new civic and public space for Dublin city was announced today.
LiD Architecture’s concept for the public space was chosen by the Royal Institute of Architects in Ireland (RIAI) on behalf of the competition promoters, Point Village Limited. The central idea of LiD Architecture’s winning submission is to use shipping containers as cheap and basic building blocks that can be configured creatively to suit whatever event is being housed in the docklands space, which is known as ‘The Parlour’.
