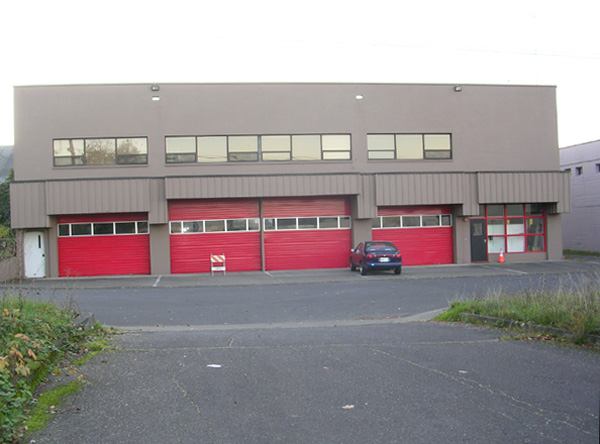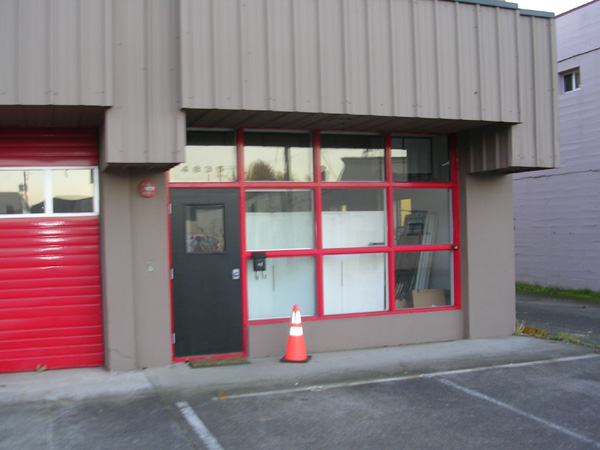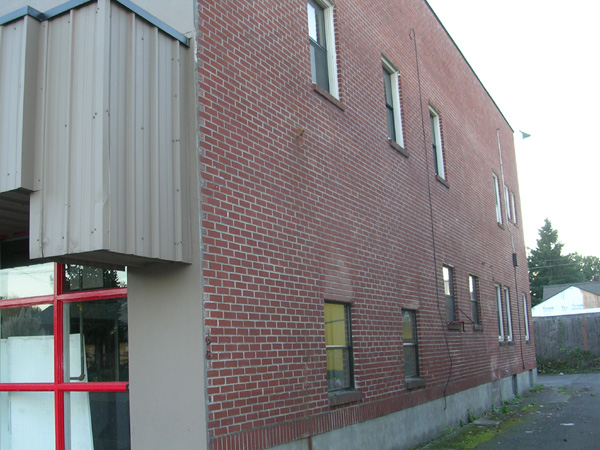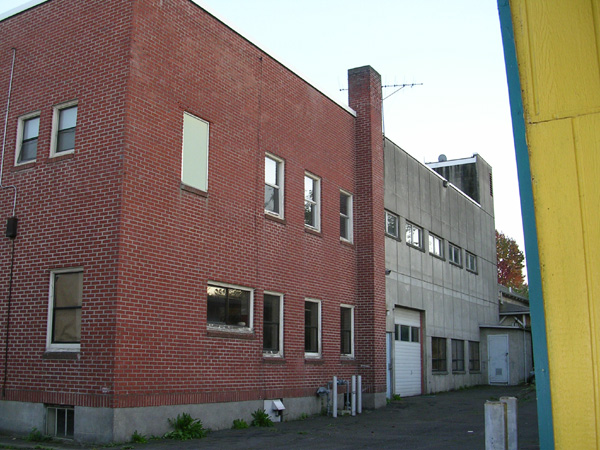Converting an old firestation into a multi-family residence and business.
Lots of work to be done.

front

storefront

side

back
The story thus far . . . Summer 2005. Steve and I were living in a
tiny condo in downtown PDX, under 500 sq ft, and starting to think about
moving to a bigger pad. Unable to find anything suitable in our price range, we started asking around
about commercial property that could be converted to living space. We
had helped transform a few warehouses
into temporary art spaces for PICA, using mostly volunteer labor and
recycled materials, and so were not completely freaked out about
taking this on as a DIY project. We found out Steve's sister and
brother-in-law were considering buying a commercial building for their
business, and we asked them to let us know if they found anything that
had enough room and good zoning for a living space as well. A few
weeks later they found the ad in the paper, and asked if we would be
interested in living in a firehouse. We drove by that night and
instantly fell in love with the place.
Thankfully the other partners took care of the initial purchase of the
building, and gave us dibs on the 1/5th of the place that will
eventually become ours. We will need to buy into the building with a
residential loan, which we cannot get until our new place is physically
and legally a separate residence. Our budget requires that we do the
work ourselves, which we are legally only allowed to do if we own the
building. This catch-22 took several creative real estate
professionals, lawyers, mortgage brokers, and city planners to work
around, along with the undying patience and generosity of our future neighbors in the building. We finally got on the title and were able to purchase our permits the first week of March. Thatís March 2007. Yes, it took us 18 months to get our permits and actually start demo.
So what took us so long? It turns out that although our physical remodel is a pretty simple one, the process of figuring out if we could do it legally and within our budget was anything but. A guardian angel in the cityís planning bureau guided us through the maze of codes, departments and fees, and confirmed that there were no hugely expensive requirements like a seismic upgrade or tank decommission in our path. With the friendly advice of a few seasoned architects and contractors, we assessed what we could do on our own (drawing plans, getting permits, demo, framing, wiring, plumbing, painting) and what we should sub out (electrical panel, installation of gas line and, if budget allows, sheetrock and mudding.) We came up with a materials budget, drawing on some of Portland's great resources for discounted supplies. Good quality salvaged materials abound at the ReBuilding Center and the Habitat for Humanityís ReStore. For those items that must be purchased new, our neighborhood hardware store is conveniently located across the street.
So here we are in mid-April, about 6 weeks into construction, and hoping to squeak in under the 2-year mark just in time to celebrate our daughterís first birthday in our new home. At one point our goal was to be there before she was born, but as we have learned through this project and certainly through being new parents, sometimes you just have to go with the flow.
- Erin
hi erin. i wish we had those kinds of resources around here in jc. good luck and have fun. i cant think of a better way to spend time, $ and brain cells.
WOW!!!! I can hardly wait to make a trip out and see it in person! Looks like a lot of work, but well worth it! Congrats!
|
Lots of work to be done.
front
storefront
side
back
- steve 3-17-2007 9:20 pm
The story thus far . . . Summer 2005. Steve and I were living in a tiny condo in downtown PDX, under 500 sq ft, and starting to think about moving to a bigger pad. Unable to find anything suitable in our price range, we started asking around about commercial property that could be converted to living space. We had helped transform a few warehouses into temporary art spaces for PICA, using mostly volunteer labor and recycled materials, and so were not completely freaked out about taking this on as a DIY project. We found out Steve's sister and brother-in-law were considering buying a commercial building for their business, and we asked them to let us know if they found anything that had enough room and good zoning for a living space as well. A few weeks later they found the ad in the paper, and asked if we would be interested in living in a firehouse. We drove by that night and instantly fell in love with the place.
Thankfully the other partners took care of the initial purchase of the building, and gave us dibs on the 1/5th of the place that will eventually become ours. We will need to buy into the building with a residential loan, which we cannot get until our new place is physically and legally a separate residence. Our budget requires that we do the work ourselves, which we are legally only allowed to do if we own the building. This catch-22 took several creative real estate professionals, lawyers, mortgage brokers, and city planners to work around, along with the undying patience and generosity of our future neighbors in the building. We finally got on the title and were able to purchase our permits the first week of March. Thatís March 2007. Yes, it took us 18 months to get our permits and actually start demo.
So what took us so long? It turns out that although our physical remodel is a pretty simple one, the process of figuring out if we could do it legally and within our budget was anything but. A guardian angel in the cityís planning bureau guided us through the maze of codes, departments and fees, and confirmed that there were no hugely expensive requirements like a seismic upgrade or tank decommission in our path. With the friendly advice of a few seasoned architects and contractors, we assessed what we could do on our own (drawing plans, getting permits, demo, framing, wiring, plumbing, painting) and what we should sub out (electrical panel, installation of gas line and, if budget allows, sheetrock and mudding.) We came up with a materials budget, drawing on some of Portland's great resources for discounted supplies. Good quality salvaged materials abound at the ReBuilding Center and the Habitat for Humanityís ReStore. For those items that must be purchased new, our neighborhood hardware store is conveniently located across the street.
So here we are in mid-April, about 6 weeks into construction, and hoping to squeak in under the 2-year mark just in time to celebrate our daughterís first birthday in our new home. At one point our goal was to be there before she was born, but as we have learned through this project and certainly through being new parents, sometimes you just have to go with the flow.
- Erin
- steve 4-14-2007 7:28 am
hi erin. i wish we had those kinds of resources around here in jc. good luck and have fun. i cant think of a better way to spend time, $ and brain cells.
- bill 4-14-2007 6:22 pm
WOW!!!! I can hardly wait to make a trip out and see it in person! Looks like a lot of work, but well worth it! Congrats!
- sarah 10-13-2009 5:42 pm