We're converting this bedroom into the masterbath/laundry room. We're re-framing the bedroom door walls because they sucked to begin with and the AC contractor butchered the framing in order to bring in the duct work.
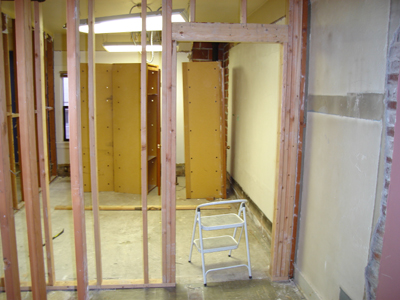
The city didn't require it but we decided to insulate the exterior walls for heat efficency and to curtail mold causing condensation in cold weather. We're leaving a half inch gap between the studs and exterior wall for breathability.
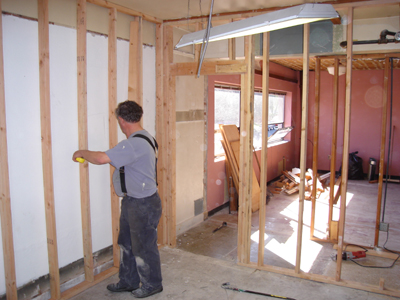
The original framers made a space wasting diagonal chase around the drain pipe which rotted years ago due to a roof leak. The building got a new roof a couple of years ago.
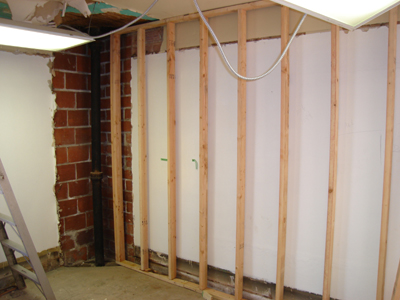
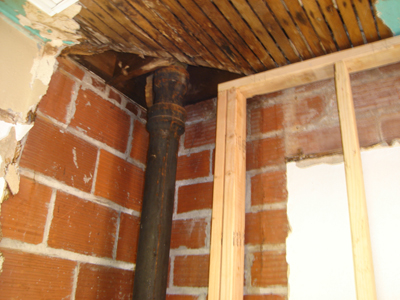
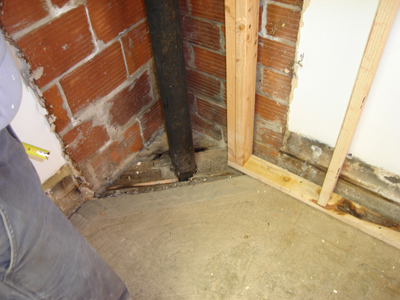
New square soffit will be incorporated into laundry shelving and along with washer and dryer, be concealed behind bifold doors.
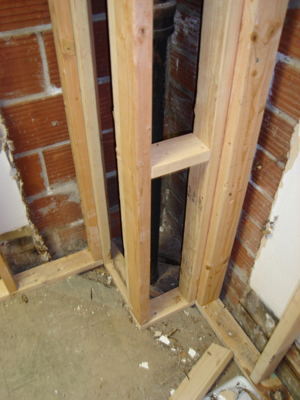
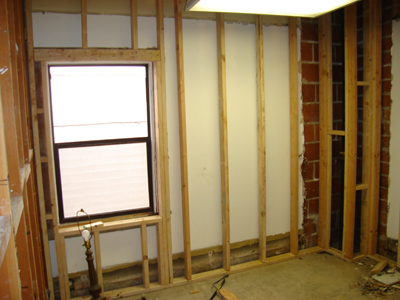
framing for toilet stall
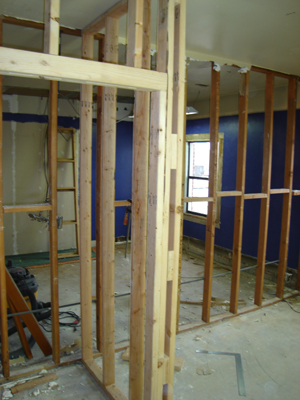
|
The city didn't require it but we decided to insulate the exterior walls for heat efficency and to curtail mold causing condensation in cold weather. We're leaving a half inch gap between the studs and exterior wall for breathability.
The original framers made a space wasting diagonal chase around the drain pipe which rotted years ago due to a roof leak. The building got a new roof a couple of years ago.
New square soffit will be incorporated into laundry shelving and along with washer and dryer, be concealed behind bifold doors.
framing for toilet stall
- steve 4-16-2007 9:19 pm