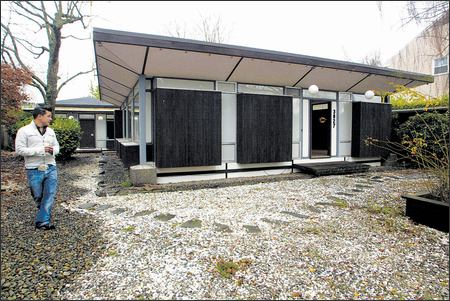
Former renter Stephen Busto put a posting in Craigslist and hosted two open houses to try to save a 1960s-era "flexible home" from demolition. In a house with only one door inside, privacy has to be a shared concept. Especially when the door leads to the one bathroom in a 1,000-square-foot house shared by a family of four.
Close quarters by necessity is one thing, but this was by design. In the era of the 1962 World's Fair, the dream of a "flexible house" became a reality for commercial architect Robert Allan Adams.
Adams designed the Mount Baker house to efficiently accommodate and change with his young family. Post-toddler, a playpen set into a recessed area turned into a conversation pit in the living room. Beds folded up into movable walls. Interior partitions doubling as storage units did not reach the flat ceiling, creating Spartan but well-ventilated rooms. Features such as these made the 1963 house seem at once very retro and future-fantastic for the way the space flowed through multiuse areas.
Now the house and its nearly identical 350-square-foot guesthouse are in danger of vanishing from modern Seattle architectural history if they can't find a new home. The new owner of the 8,240-square-foot lot wants to build his own house -- but he'd like to see the current house preserved if it can be taken away at no expense to him.
|
Former renter Stephen Busto put a posting in Craigslist and hosted two open houses to try to save a 1960s-era "flexible home" from demolition.
- bill 12-27-2005 11:22 pm