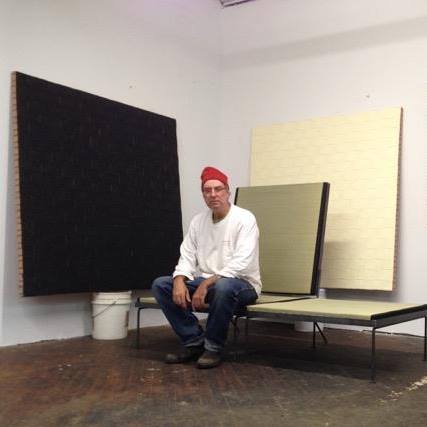Schwarz
View current page
...more recent posts
Wrightís low-slung, earth-hugging houses, spread out horizontally, were usually covered by wide, overhanging roofs. The focus inside was a generous living area in a large masonry core that encompassed a large fireplace wall and a small kitchen. A wing of bedrooms and baths was laid out along an extended axis.
To open up interior space and provide light, Wright outlawed most interior partitions, created built-ins and multitasking furniture, put in broad bands of glass windows that functioned as exterior walls rather than as mere apertures, developed ingenious lighting fixtures and designed large areas of carpeting patterned to resonate with the houseís floor plan. In his 1932 autobiography, he wrote, ďThe most desirable work of art in modern times is a beautiful living room, or letís say, a beautiful room to live in.Ē
For one of his most famous houses, designed for Frederick Robie of Chicago in 1908, he created a large, open living area (shown in a photograph) in which the dining room is reduced to a table surrounded by a set of high-backed chairs. The chairs themselves created an enclosure that gave diners a sense of intimacy within the larger surroundings. A storage unit with vertical and horizontal cabinets was built into a nearby wall, the whole replacing space-hogging conventional furniture.
Australian Convict photos from the 20's
via jzoller
