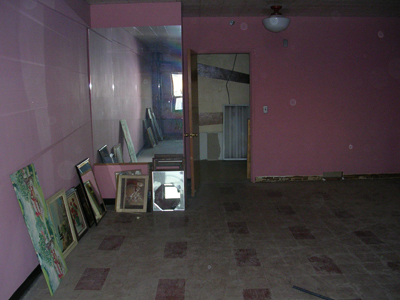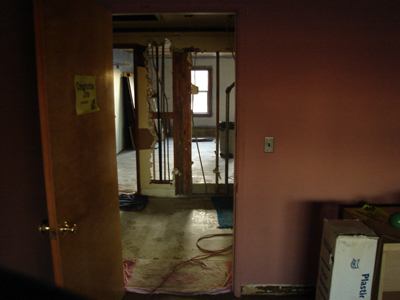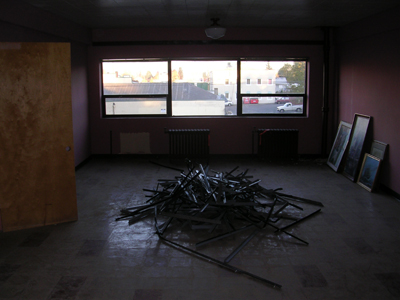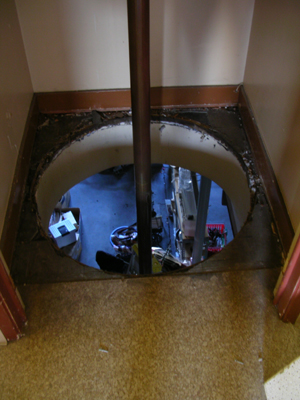converting an old firestation into a multi-family residence and businessView current page
...more recent posts
Pink room, pre-demo, 672 sq ft.
This room houses the fire pole closet, the pole itself is accessable from the hall.
The plan is to widen the doorway, add another entry way from the hall, remove the closet surrounding the pole and devide the room in two. The front part will become the master bedroom. The plans show where we will add bi-fold closets. Note the disappearance of the pole in the plans. This was done to satisfy the city. We are keeping the pole but we hate the closet - my plan is to create a hatch over the hole which can be closed from downstairs. The city suggested that I not include this in the plans and instead deal directly with the inspector about the pole.
I love it that some firemen decided to paint the rec-room pink and add mirrored panel to the firepole closet.
This shot was taken after the blue room demo. It's a tighter view of above pic looking through into the blue room.
looking east, remains of drop ceiling on floor. Becuase the room is so large the window feels kind of small, it's actually 15' X 4'. The wall will go up approx where the pile is, giving the window to the master bedroom.
