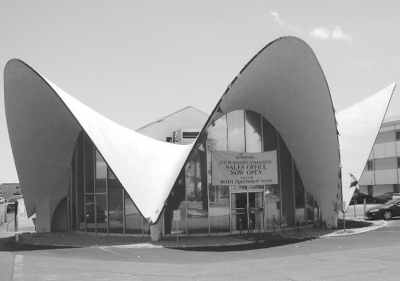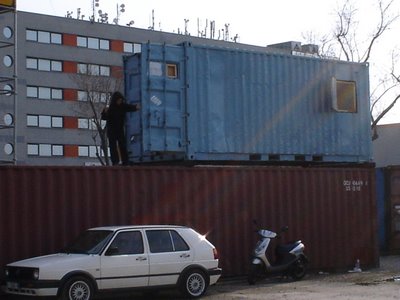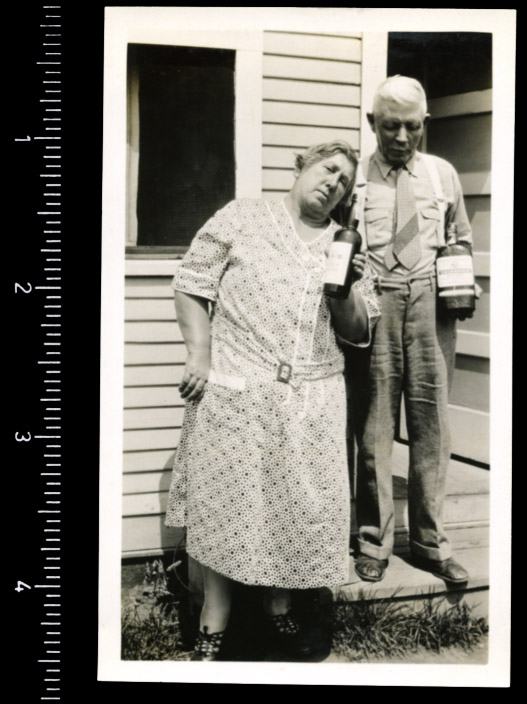Schwarz
View current page
...more recent posts
eichler house numbers
as advertised in modernism magazine
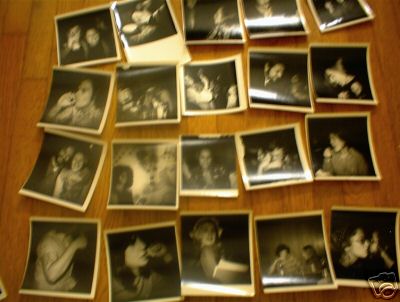

move over boogie bass / via r slab message bored
50 greatest cartoons via cityrag
from the bucks county modern desk: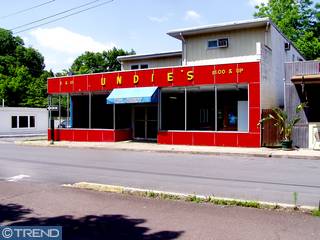
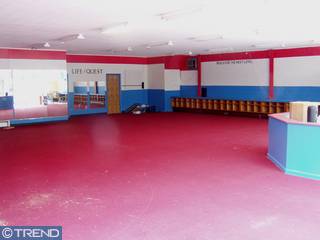
(L)UNDIES / riegelsville boro pa / 48 yo cinderblock hardware store (5 and 10) and apt over / bldg sf 3267 / lot 3920 sf / asking $329,900.00 / taxes pr anum $5,956.00 / view of canal, delaware river and bridge to nj / would make nice artists studio, restaurant, furniture store, etc... (needs interior paint!)
fmu top 10 2006 / rip the message board
via persona non grata im not lisa
blackberry product placement
LAS VEGAS -- New York City has Grand Central Terminal. Boston has Faneuil Hall. Chicago has the Carson Pirie Scott & Co. building. San Francisco has Coit Tower. Las Vegas has . . . the La Concha Motel lobby.
Among such august architectural icons, kitschy La Concha --which most closely resembles a fly-in hamburger stand used by the Jetsons--might seem like a questionable candidate for historic preservation.
But, by year's end, if all goes according to plan, the airy, concrete and glass 1961-vintage lobby, with its three signature 28-foot parabolic arches, will be preserved for posterity at a cost of about $1 million. Preservationists cobbled together the money through state and local grants and donations.
Too high to fit under surrounding overpasses and too heavy to be lifted intact by helicopter, La Concha presented a logistical dilemma, said Suzanne Couture, a designer with Las Vegas-based Friedmutter Group, which is donating architectural services for the project.
California-based structural engineer Mel Green came up with the solution: cut and paste. Sliced into six pieces, crated and trucked about 2 miles to the other end of the Las Vegas Strip, the reassembled 1,000-square-foot lobby, with a 1,500-square-foot addition, will become the centerpiece of a new park and visitor center for the non-profit Neon Museum. The museum, which spearheaded the La Concha effort, has preserved many of Las Vegas' famous neon signs in its 3-acre Boneyard site.
The Ledners’ entire house, in fact, appears to be one of these post-Katrina miracles. Designed and built by Mr. Ledner in the mid-1950s, the house, which has the jaunty silhouette of a World’s Fair pavilion, looks as fragile as a piece of cut crystal. It was flooded for weeks, and the elegant built-in furniture was left warped and moldy, the fine-grained Arkansas pine paneling was stained and a lifetime’s worth of possessions were ruined. Mr. Ledner considered tearing much of it down. But there it stands, denuded of most of its landscaping but largely rebuilt, the comfortable, unconventional homestead the Ledners have known for 50 years.
The house is one of 40 or so modern but eccentric New Orleans residences that Mr. Ledner has designed over six decades, and that have made him something of a local institution. (The most famous, built in 1962 for a pair of ardent smokers, has a procession of 1,200 gold glass ashtrays running just below its roofline; it now belongs to the mayor of New Orleans, C. Ray Nagin.)
An American flag plastered on the first steel column for the Freedom Tower at ground zero was removed Wednesday after the builders realized the stars and stripes were on the wrong side of the flag.
The Port Authority of New York and New Jersey removed the decal on the 31-foot column after The Associated Press and other media questioned the display of the flag, with the 50 stars on the right side instead of the left. Readers also called the AP after seeing the news agency's photograph of the column in Wednesday newspapers.
"It's painted backwards," said Bill Dolphin, 73, of Ocala, Fla. "When it's laying down, it's correct. When it gets lifted up into the air, the blue field should be on the other side."
Donovan Hohn tells the unusual true story of where 28,800 plastic animals (including rubber ducks) ended up after spilling from a freighter in the north Pacific in 1992.
The Orbison data indicate that flocks of toys completed four orbits of the Gyre. The first (2 years) may be faster than the latter three (4, 3, 3 years), because the toys developed holes but continued floating full of water buoyed by the low specific gravity of their plastic.
Historic MIBs — Messages In Bottles — provide confirmation of the Gyre’s orbital period as evident in the Orbison time series. In the 1950s, into the Gulf of Alaska Canadian oceanographers hurled 33,869 MIBs in 12-ounce brown beer bottles. Twelve drifted around the Gyre in 1.9-4.2 years, matching the interval between the Orbison peaks (2-4 years). The toys, plus MIBs, provide twenty estimates, indicating the mean time to orbit the Gyre equals 2.9 years. As to speed, the mean orbital period equates to 6.9 miles per day over the 6,800-mile course around the Gyre.
It was designed by Paul Rudolph, who was the dean of the Yale School of Architecture from 1958 to 1965 and a student of the Bauhaus founder Walter Gropius. Mr. Rudolph, who died in 1997, built homes and public and commercial buildings. Among them are his penthouse apartment on Beekman Place in Manhattan, Yale’s Art and Architecture Building and the Burroughs Wellcome headquarters in North Carolina.
In an interview on the Web site, WestportNow.com, Morley Boyd, the chairman of the Westport Historic District Commission, said: “If you’re looking for shock value, it’s hard to beat the loss of this house. There is not much to top it.”
But in a town where 92 demolition permits have been issued so far this year, a celebrated lineage alone is not enough to save the house. Because it is not at least 60 years old, the historic commission does not have jurisdiction.
“The house is not historically significant, and any view of how good or bad an architect Paul Rudolph was is purely subjective,” said David Waldman, who runs a commercial real estate company and whose wife is listed in town records as the buyer of the house.
Mr. Waldman said that his family wanted the house for the lot. “We have a family of three young children, and a modern structure wasn’t appealing to us,” he said.
The 4,200-square-foot house, which is to be razed this week, was commissioned by Louis Micheels, a former president of the Western New England Psychoanalytic Society, and his wife, Ina.
ambergris
via jaschw
Rose Mandungu dreamed of renting a houseboat on an Amsterdam canal when she started university. The only place she could find was a converted shipping container.
''I'm looking for a better place,'' said the criminology student, who last year moved into one of 380 steel boxes stacked around a shipyard crawling with rats and cockroaches.
Mandungu, 20, probably won't be able to leave Amsterdam's first container village anytime soon. Close to 150 home seekers chase every 100 houses offered for rent, according to the Dutch Housing Ministry.
Struggling to cope with demand for housing, Amsterdam is moving students and welfare recipients into shipping containers and turning cruise ships into dormitories. The city's latest ploy -- converting empty offices into apartments -- may fail as developers balk at expensive remodeling amid rent controls that will limit their returns.
''We have our hands full trying to address the housing problem,'' said Pieter van Geel, state secretary for housing, planning and the environment. ``There is a big shortage of housing, and at the same time a resistance to rent liberalization.''
The Dutch don't want to hear about more delays, as waiting lists lengthen and people flood into the city's three container towns. Around 2,500 people now live in the containers, which are about 258 square feet, are stacked three-high and go for about 340 ($445) a month.
The housing shortage springs partly from the city's physical limits. Amsterdam, home to about 750,000 people, was mostly built more than 700 years ago when settlers dammed the Amstel river and filled in land, creating the canals that still ring the city center. Today, Amsterdam is about 25 percent water.
The Port Authority of New York and New Jersey does not know what to do with Eero Saarinen’s TWA Terminal at JFK International Airport. At the end of November, the organization will issue a Request for Proposals (RFP) to see what developers may have in mind for the landmark. “It is really wide open,” said Authority spokesman Pasquale DiFulco. “We are leaving it to the imaginations of the developers who respond to the RFP. It could be a destination resort, a spa, an aviation museum. There are 10,000 square feet that could be offices—the possibilities are endless.” DiFulco noted that developers will be asked to assemble a team of experts that can assure that the building will be refurbished and operated in a sustainable manner, but was hesitant to spell out specific details.
Currently, the dynamic structure sits dark as the construction of JetBlue Airway’s Terminal 5, designed by Gensler, with some interiors by the Rockwell Group, progresses behind it. Although the building’s future use is still unclear, the RFP at least eliminates one previous fate. JetBlue had proposed using the Saarinen building as a gateway to its new terminal. While the airline will install a couple of check-in kiosks in the old terminal’s main hall, the building won’t be a part of its operations; Beyer Blinder Belle surveyed and documented the terminal for the Port Authority, but is not heading the restoration.
Beijing Olympic Stadium : Sneak Peek
im not from california, but i did play wipe-out on my desk. didnt you?
bozo under the sea
finally researched this album after siting it for years as the obvious inspiration for the b52s rock lobster. "there goes a jelly fish, there goes a sting ray." they got that here!
this 20' over 40' (junkyard?) arrangement (found by luis) achieves the general format i would like to pursue . only missing are the six 4x8' ceiling to floor window/doors i would use.
Meanwhile, homeowners are working through the Road Home decision process, in which the state will fill the gap between insurance and property value up to $150,000. Owners can decide to use the funds to repair, rebuild, or relocate. More likely, owners will remain undecided for a while, waiting to see what actions the city and their neighbors take. Billions of dollars in insurance settlements are sitting in New Orleans banks, as owners ponder their next move. Thus, although progress is being made, significant uncertainty remains. The same is true of rental housing programs.
Finally, this week saw the welcome news that (a) the Mayor's office will finally be a central player in the recovery planning process, and (b) the recovery implementation office will be run by one of the Association of Collegiate Schools of Planning's own, Ed Blakely. Ed has a challenging job ahead to organize a disjointed city bureaucracy, collaborate with a City Council that has only recently begun to work with the Mayor, expedite the flow of funds, and repair as much as possible as quickly as possible for an impatient and weary populace. Ed wrote the book on economic development planning, but never has one of our colleagues faced a bigger economic development challenge.
As with my previous reports, it is clear that New Orleans is strongly moving in positive directions, which is quite exciting to see. But, as before, many uncertainties still remain. In this still-turbulent environment, it continues to be difficult to predict what will occur even one week ahead. The long-term success of the planning process rests largely on its ability, over the next month, to make progress on the issue of risk reduction. And the new recovery office is yet to be born, so we can't be sure how it will play out (we are rooting for Ed). Finally, thousands of individuals have yet to decide how to invest billions of dollars. So, as has been true for some time, the mantra of planners in New Orleans continues to be, "We should have a much clearer idea over the next couple of months or so."
the box (they really call them cans)
google patent
mikano house
move to philly
barn conversion
nice one in zionsville pa in "on the market" for $380K
rollertoaster
via zars
bartok radio budapest 3
radio b.a.c.h.
via straight-up and the overgrown path and the well-tempered blog
american tin ceilings installation instruction video
my first exposure to python happened in dallas. live appearance (after a first season) in 1975 on kera - i distinctly recall the armadillo bit
via zoller
sailboatescape tells it:
BJC,
Sounds as if you have been a mostly silent but studious reader with real plans to do something of significance. It also is apparent you wish to do it in the best possibly way and I personally applaud your approach. Since you state you are designing it and then handing it over to an engineer, I assume you have a general knowledge of what might and might not work in a structure.
Re engineering of containers is a tiny business in the world of containers with only a handful of experienced firms such as TAW. I believe these firms are usually making modifications to containers that must then be recertified to be handled (and presumably stacked) in the world wide transport system—a hugely different undertaking than modifying it to be used in a dwelling structure. However, that’s not to imply that modifications made to use them in housing is easy to analyze and those modifying containers for use in housing is an even smaller group. I haven’t started building yet but I have also been studying and researching everything I can in preparation and will gladly share what I have learned. A lot of it is from this forum, most notably David Cross’s generous sharing of knowledge.
I know of four basic references: MIL-HDBK-138B which is the DEPARTMENT OF DEFENSE HANDBOOK GUIDE TO CONTAINER INSPECTION FOR COMMERCIAL AND MILITARY INTERMODAL CONTAINERS. Next is Rules for Certification of Cargo Containers from the American Bureau of Shipping. I found both of these as downloadable PDF files on the internet. I apologize as I did not make a note of where I found them. I remember the military guide was easy to find and the ABS was buried on their website.
The more definitive reference is ISO 1496-1. As far as I know this is not available for download anywhere and a copy is about $90. However, some large libraries will have it and the one in my small town participates in a loan program where they were able to obtain it for me. Lastly and most importantly will be the reference books your engineer will have for steel structural members, as that is how he really should be looking at this.
Another thing to keep in mind is the prescribed specifications for cargo containers give some leeway in how those specifications can be met. The top rail on one container may be different than another but both work as long as the resulting container meets the specifications. However, the modifications to one container may need to be different than what you would do on a different container to get the same results. David Cross would be qualified to address this, but I think you are going to have to know the specifics of the containers you intend to use before your engineer can do the calcs.
As both David Cross and Greg La Vardera have pointed out here before, every house will be different. Most 40’ containers are designed to carry a load of just under 60,000 pounds. A residential structure is designed for a floor load of 40 pounds per square foot which is only 12,800 pounds for that 320 square foot container. That 40’ container is designed to carry that load on four corners, most conventional house designs can easily have piers or foundations supporting sections of the container as needed. David has pointed out before that much of the reinforcing he does at TAW on modified containers is so they can be transported. If you can set yours in place and modify them on site that will also increase your flexibility in making them strong enough to exceed the requirements of a residential structure. From a design standpoint, not making a lot of modifications (or adding reinforcements where you do) allows you to use them to do overhangs and cantilevers that would be difficult to achieve with conventional construction.
Based on the conversations I have had with structural engineers, we will not approach it from what a container is designed to carry (other than to recognize that it is an incredibly strong structure that can easily take a good bit of modification). The initial designs and proposed supports etc. will be my work based simply on a working knowledge of designing and building conventional structures, gained over years of experience. When I am designing a house and incorporate something that must have an engineers seal, I do not go to an engineer and ask them to design the structural portion. I design what I think will work and take it to them to for an analysis. Most of the time it is acceptable and if not, they tell me how to change or modify what I propose. For my house designed with IBUs, together we will then look at the structure as a dwelling and how strong does it need to be to carry the prescribed floor loads, perform under seismic and wind loads, etc. He will then make an analysis of areas that appear to be of questionable strength due to proposed modifications to see if they are adequate in how I propose they be supported, reinforced, etc.
The question that keeps getting asked on this forum is how much can you modify a container and the experts keep giving the same answer—each one is different. Ask an engineer how much you can modify a container and it still be strong enough would probably be a very expensive question (in engineering fees) as there would be hundreds of “it depends” answers. If instead you are taking him (or her) a design and asking, “will an opening of such and such a size, placed here, with a remaining corrugated steel plate of this thickness above, a steel beam of this size below and a reinforcing frame welding around the opening of this section, be adequate at this place in the structure considering the prescribed loading conditions?” He can sit down with his tables and computer and give you an answer. If he starts with the most questionable areas first he will quickly become familiar with what the parts of the container are and their capacities and move on through his analysis.
Keep sight of the fact that I an starting with the premise that it is probably designed adequately and that my engineer is being engaged to examine that design, make recommendations if he finds areas that are not acceptable and then certify it.
Keep us posted and give us more details, not only on your design but your geographic area in terms of climate, building and zoning codes. Etc.
the elevators - your gonna miss me - dell is using this as advertising music n how do you make a psychedelic video in black and white?
via jschw
samuel adams ~ psychogeography
"Monochromes, from Malevich to the Present," recently on view at the Museo National Centro de Arte Reina Sofia in Madrid, was described by its curator, Barbara Rose, as the first historically oriented museum exhibition conceived and presented entirely as a unitary installation. The 90 paintings and sculptures, which spanned the last 100 years and included works by 78 artists from North and South America, Western and Eastern Europe "and Asia, were grouped in six distinct contiguous "chromatic spaces" according to their predominant color, in an itinerary which began with black, moved through red, blue, gold and silver, before ending with white. In a small adjacent gallery were several paintings tracing a brief chronology of historical antecedents. These included Monet's Effet de neige a Giverny (1893), an early (1906-08) Monet-influenced landscape by Malevich, Rodchenko's three iconic monochromes from 1921, as well as works by Lucio Fontana, Hans Arp and Sophie Taeuber-Arp.catalog just released in october
9/11 photobucket images
remodeled dream home
via zoller
We skipped the light fandango
turned cartwheels 'cross the floor
I was feeling kinda seasick
but the crowd called out for more
The room was humming harder
as the ceiling flew away
When we called out for another drink
the waiter brought a tray
And so it was that later
as the miller told his tale
that her face, at first just ghostly,
turned a whiter shade of pale
She said, 'There is no reason
and the truth is plain to see.'
But I wandered through my playing cards
and would not let her be
one of sixteen vestal virgins
who were leaving for the coast
and although my eyes were open
they might have just as well've been closed
She said, 'I'm home on shore leave,'
though in truth we were at sea
so I took her by the looking glass
and forced her to agree
saying, 'You must be the mermaid
who took Neptune for a ride.'
But she smiled at me so sadly
that my anger straightway died
If music be the food of love
then laughter is its queen
and likewise if behind is in front
then dirt in truth is clean
My mouth by then like cardboard
seemed to slip straight through my head
So we crash-dived straightway quickly
and attacked the ocean bed
curbed found a corbu lobby chair heist
dark terry southern story (mp3) from here
Baudrillard’s rejection of art was all the more unexpected, and appeared all the more outrageous to those who believed he had crossed over. And yet he didn’t seem to notice the contradiction. The episode of the “simulationist school” (and of the “anti-simulationist” controversy) may have had something to do with it. In 1987 Baudrillard didn’t yet know much about the American art world and didn’t quite realize what was happening around his name. At best, he told me later, he sensed that “there was something fishy there” [Je me suis méfié] with a sound peasant-like distrust of sleek city talkers. So he flatly refused to play into the artists’ hands. He might as well have acceded their demand, the way he subsequently accepted the gallerists’ offer to exhibit his photographs because it would eventually have amounted to the same. What could anything one does ever be wrong coming “after the orgy”? If art ceased to matter as art, then what prevented anyone from joining in? Actually that he, who admittedly had no artistic claim or pedigree, would be invited to exhibit his work, amply proved his point: there was nothing special anymore about art. Groucho Marx once said that he would never join a club that accepted him as a member. Baudrillard did worse: he joined a group whose reasons to exist he publicly denied.
“Pataphysician at twenty – situationist at thirty – utopian at forty – transversal at fifty – viral and metaleptic at sixty – the whole of my history,”9 is the way Baudrillard once epitomized his own itinerary. Pataphysics was founded by Alfred Jarry, creator of Ubu, the brat-king with a paunch. It is the science of imaginary solutions, and this is precisely what Baudrillard reinvented in the circumstance. A pataphysical solution to a problem that didn’t exist. Because he certainly had no problem with it. Others may have, but it was their problem and it wasn’t up to him to solve it. Attacking art and becoming an artist all at the same time was perfectly acceptable in his book. He hadn’t asked to show his photographs, merely obliged. As far as he knew, they may have been trying to bribe him publicly, some kind of “sting operation” by the art squad. But they always implicate you in one way or another, so at least it was all above board. It was part of the "conspiracy" of art. Baudrillard didn’t have to feel any qualms about it, could even enjoy the ride for what it was worth. Early on he learned from French anthropologist Marcel Mauss that “gifts” always come with a vengeance. He knew he would eventually have to reciprocate, squaring the circle. And he did: he wrote “The Conspiracy of Art.”
The world becomes real to such a degree of reality that is bearable only by the way of a perpetual denial of the type :"This is not a world" (echoing the famous "This is not a pipe" of Magritte, as a surrealist denial of the evidence - Duchamp could just as well have said This is not a fountain). This double impulse of the absolute, definitive evidence of the world and of the equally radical denial of this evidence dominates the whole trajectory of modern art, but not only : all our perceptions and imagination of the world are affected. And it is not a question of moral philosophy or nos-talgia, as one would say : The world is not what it ought to be - or :The world is no longer what it was. No : the world is quite such as it is. Once all transcendance has been expelled, things are merely what they are, and such as they are, they are unbearable. They become immediately and totally real, without shadow, without comment. A giant ready-made. The reality is insuperable, but at the same time it doesn't exist anymore. It doesn't exist because it can no longer be exchanged for anything else. "Does reality exist ? Are we in a real world ? Such obsessive questions, which are the pervasive leit-motiv of our culture, simply expresses the fact that the world, trapped in the claws of reality, is bearable mow" only under the sign, in the shadow of the principle of Evil, that is in the form, whatever it may be, of a basic and radical denial. This is our double bind : since the world can no longer be justified in another world, it must be invested as real and released from all illusions (included, of course, the illusion of art, which no longer has any reason for being, except that of reinforcing this reality, as in the ready-made object), and at the same time we must go further and further into the denial of this reality, through the very impact of this negative countertransfer.
Hundreds of pieces of mail destined for the former trade center still arrive every day at a post office facing ground zero -- the relics of the unfinished lives of Sept. 11 victims.
Telephone bills, insurance statements, wine club announcements, college alumni newsletters, even government checks populate the bundles of mail. Each bears the ZIP code once reserved exclusively for the twin towers: 10048.
''I guess sooner or later they'll realize the towers aren't back up,'' said letter carrier Seprina Jones-Sims, who handles the trade center mail. ''I don't know when.''
Some of the nation's most recognizable companies and organizations, from retailers to research hospitals, are among those sending the mail. Much of it seems to result from businesses not updating their bulk mailing lists, said U.S. Postal Service spokeswoman Pat McGovern.
The postal service declined to identify the senders and recipients of the letters according to policy. Several companies formerly housed in the towers also declined comment.
The trade center mail meets varied fates once it arrives at the Church Street station.
A handful of companies pay for a service that forces the post office to hold the mail until a messenger picks it up. The rest of the mail travels various routes. Some will be returned to the sender, some will be forwarded to the company's current address and some will be sent to a Brooklyn recycling firm to be destroyed.
That the Postal Service is even forwarding mail from a nonexistent address five years later is rare. ''Normally we'd only forward mail for a year, but we're making an exception here,'' McGovern said.
The trade center's mail used to travel from the Church Street post office and up through the towers. It would start on the ground tucked in the letter carrier's bag and continue up higher and higher -- to the 68th floor, the 89th floor, the 104th floor.
The morning's mail never made it through the flames and smoke on Sept. 11, 2001. It stayed put with the letter carriers, who silently observed the chaos that unfurled outside the post office.
Flying debris blew out most of its windows. After a three-year restoration, its doors officially reopened in August 2004.
Rafael Feliciano delivered mail to floors 78 through 100 of the south tower for three years. He watched the tower collapse on television from a bar several blocks away with a co-worker.
''He turned to me and said, 'You just lost your route,''' Feliciano recalled. When the dust cleared, he spent weeks identifying office workers who came to pick up their mail, searching for familiar faces to see if they had survived.
upperbucks / real watch : reigelsville pa 18077 3 br, 2 Bath
1,600 Sq. Ft. 0.25 Acre asking $229,000.00 / Single Family Property, Area: Riegelsville Boro, County: Bucks County, Approximately 0.25 acre(s), Age: 106 year(s) old, Waterview, Waterfront property, Three story, Basement, Dining room, Laundry room, Hardwood floors
my container house designs are included on the habitainer links page
DENVER - What do remote-control garage door openers have to do with national security? A secretive Air Force facility in Colorado Springs tested a radio frequency this past week that it would use to communicate with first responders in the event of a homeland security threat. But the frequency also controls an estimated 50 million garage door openers, and hundreds of residents in the area found that theirs had suddenly stopped working.
VIEWED in silhouette, the Lower East Side has for years had the shape of a saucer, with taller apartment buildings on the edges sloping down to a uniform line of four- and five-story tenements in the center.
That concave profile is quickly changing. New buildings, some over twice the height of the existing architecture, with multicolored checkerboard facades to boot, have driven neighbors to demand that the city change the area’s zoning to protect it.
And the city has responded. At a packed community board meeting last month, the Department of City Planning unveiled a plan that would basically allow taller buildings on wider streets but ban them on narrower ones. The plan’s details are expected to take months to hammer out.
Overlooked in the hubbub, perhaps, are smaller new structures like the Switch Building that are changing the neighborhood’s look, if not its skyline.
mikes radio world - stream from over 3000 radio stations from all over the world
Top 40/CHR - Country - Adult Contemporary - Classical - Hot AC - Jazz - Adult Hits - Nostalgia - 80s Hits - Oldies - Rock/Active Rock - News Talk - Classic Rock - Sports Radio - Alternative - College/Student - Adult - Alternative - Christian - Urban/R&B/HipHop - External Services - Dance/Techno - Christmas Musicsee bartok radio from budapest in the classical link provided above / thats been my ambient listen of late.
return of the coveted garage apt

