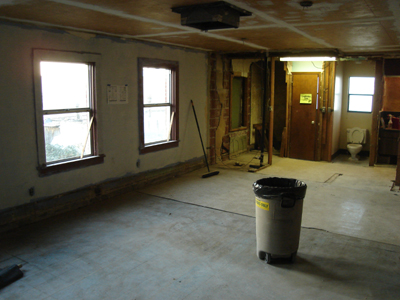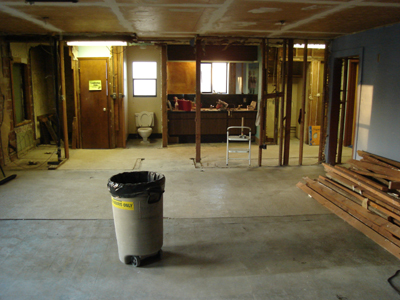converting an old firestation into a multi-family residence and businessView current page
...more recent posts
For now this page deals only with the section of the building that my family and I will be living in. The goal is to open up all the common rooms/spaces to create an open plan. The total space is around 2200 sq. ft. but feels like a maze of small rooms.
This is the west room which will serve as the kitchen-dining-living room. At this stage it was 480 sq. ft. I've demolished the wall that separates the bathroom, it's now 680 sq ft.
Blue room pre-demo 360º view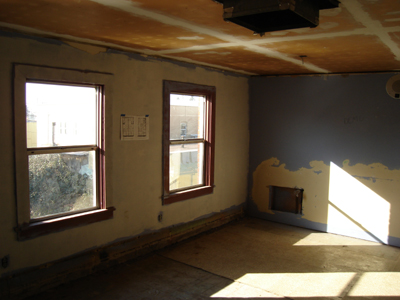
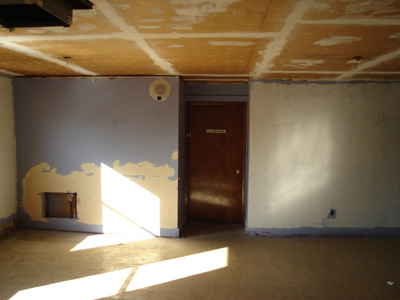
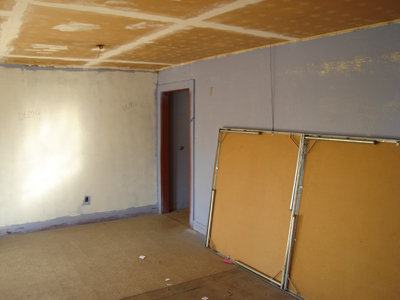
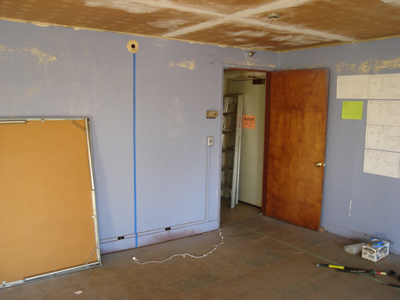
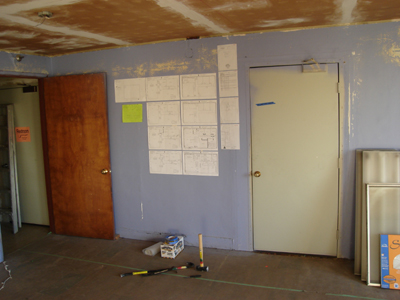
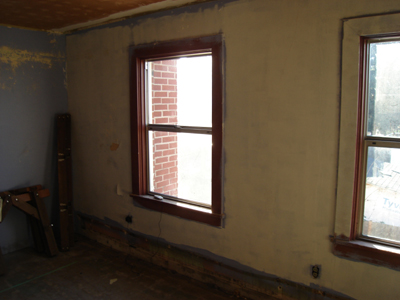
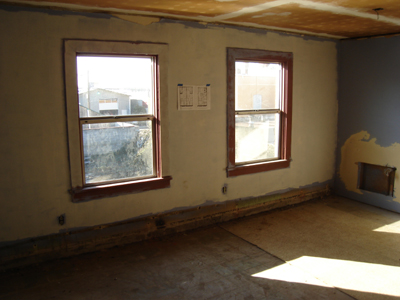
breaking through to bathroom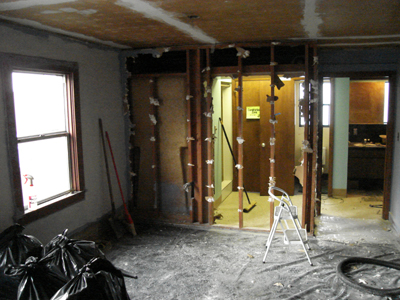
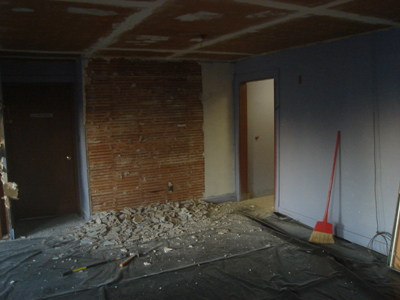
On day 2 I swapped the mask with organic vapor filters for a 3M silicone mask and 0% particulate filters. Throat's much happier now. Still using the Lovey Howell issue bamboo hard hat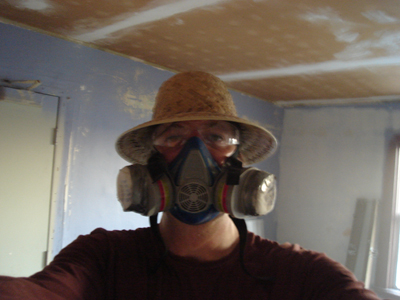
removing bathroom lockers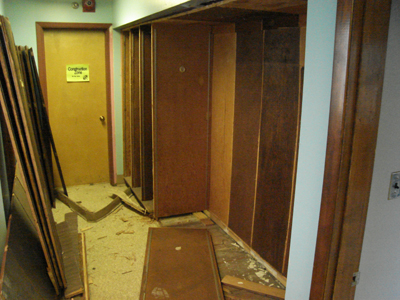
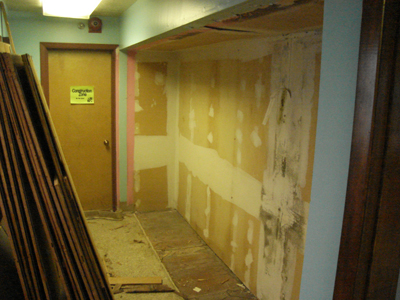
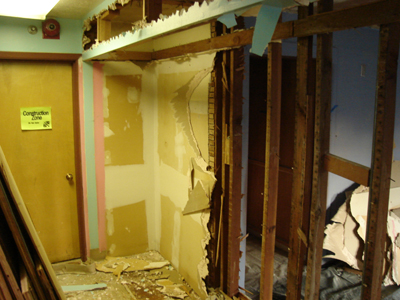
bathroom wall gone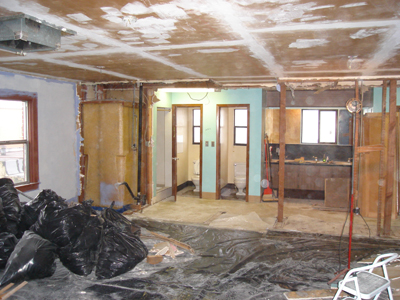
pulling the showers out was a chore. Behind them was a big window which the firemen covered over. I'll replace it.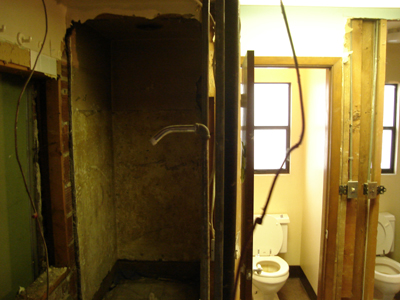
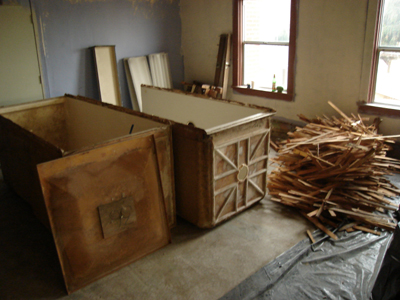
East wall pre-demo. This wall is load bearing so I won't remove the studs and posts until I get a beam up into the attic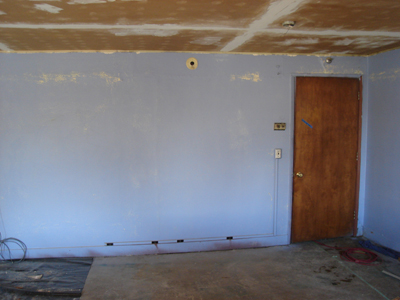
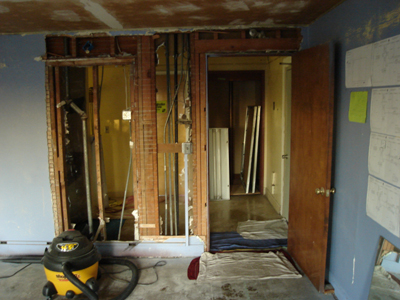
view from other side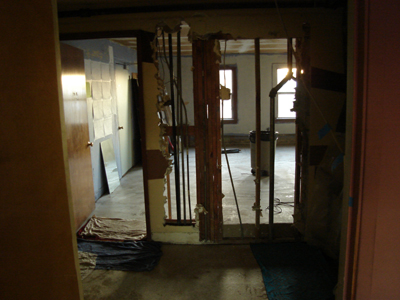
demo of this room is almost complete. I've left one of the toilet stall walls up for now. As well as some studs, turns out that wall to the bathroom was load bearing. I'll be doing some more reinforcing in the attic.
