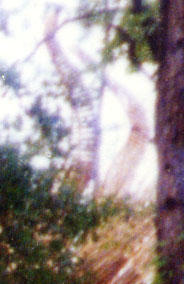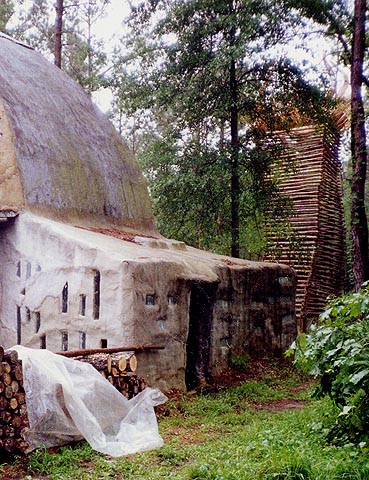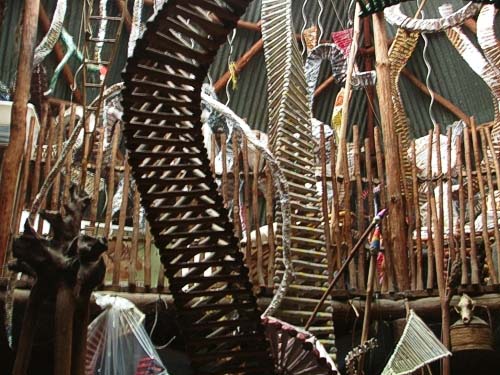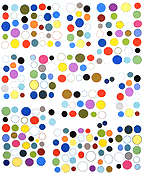tom moody
View current page...more recent posts
Charles Stagg lives in a home he built for himself in the woods outside Vidor, Texas. A Klan stronghold near the Louisiana border, Vidor (pronounced "vy der") is also the ancestral home and namesake of the Hollywood film director King Vidor (pronounced "vee dor"), who filmed Ayn Rand's
The Fountainhead. Like Howard Roark in that movie, Stagg has a vision and is willing to go it alone until it's recognized.

For years he has been working on his house, a domed cathedral of sheet metal and stucco, populating its interior with amazing sculptural forms: giant tapering towers of neatly cut tree-limbs, that resemble at once DNA strands, curling ram's horns, and minimalist structures a la Tony Smith or Robert Smithson. (The photo to the right shows a couple of these structures he built outdoors; the inside of the dome has hundreds of them, some as tall as 20 feet) The late artist Italo Scanga, who introduced me to Stagg's work, described him as an "insider outsider." Stagg is East Coast educated and very aware of contemporary art movements but returned to the land his parents own to work in seclusion, in a high-ceilinged vault without electricity or running water. On the inner walls of the dome, dozens of bundles of cut limbs--raw material for the sculptures--hang from slings, meticulously sorted by size and length. The design of the sculptures is simple: Stagg crisscrosses four limbs at right angles, like the foundations of a log cabin, stacks another group of four on top of the first, and so on, until a tower is formed; the foursomes gradually diminish in size and eventually the tower comes to a point. He holds the structure together with four lengths of cable running vertically through the corners of the crossed limbs, threaded through holes cut in the wood. Gravity and various structural irregularities determine the towers' final shape. The picture below shows the house's exterior; in the background a tower stands by itself in the trees. The strands depicted in the detail above can be seen sticking out of the top of the tower.

UPDATE: Below is a more recent photo of Charles Stagg in his studio (inside the dome). The photographer is John Fulbright. More information can be found in the comments to this post.

UPDATE 2: Another website is referenced in the comments with photos of the Stagg house. This (from the 3rd Stagg gallery on that site) is how I remember the studio looking 15 years ago. He has since painted many of the sculptures but I prefere them "raw" like this:


