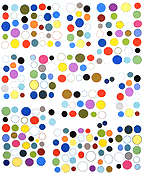View current page
...more recent posts
Shown here is Lord Norman Foster's original proposal for the Hearst Tower completion project (see previous post). While very much in the spirit of Belgium's Atomium museum, which resembles a giant molecule, Lord Foster's design was even more radical, taking into account environmental and social engineering concepts unknown to the earlier Modernist architects from whom he draws obvious inspiration. The left hand picture shows the building in warm weather, in the so-called "erectile" state, taking advantage of solar energy and prevailing breezes in the summer to cool the interior. In the right-hand, or "cocoon" state, shown as a greatly simplified computer model, the building reconfigures itself in the winter months, through an ingenious system of moving floors and flexible outer panels, to a squat, easier-to-heat shape. The entire building is open plan, which means Hearst employees would have a seasonal scramble to claim new work space in the reconfigured structure, thus breaking down rigid social hierarchies and territorial codes not just in two dimensions but three, possibly four.
On viewing the design, Hearst executives were not kind, offering comments ranging from "are you insane?" to "lose the Christmas ornaments." To satisfy corporate higher-ups, the overt molecular reference and shapeshifting design were removed, leaving a futuristic-looking but merely decorative shell. Despite the structure's incongruity with 75 year-old Art Deco "base" that is to support it, the watered-down project sailed easily past the Landmark Commission.
