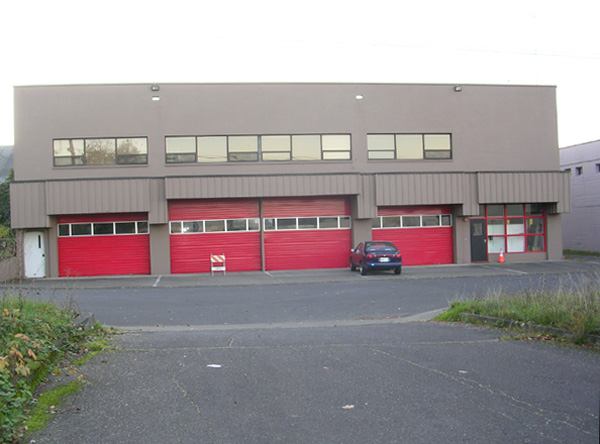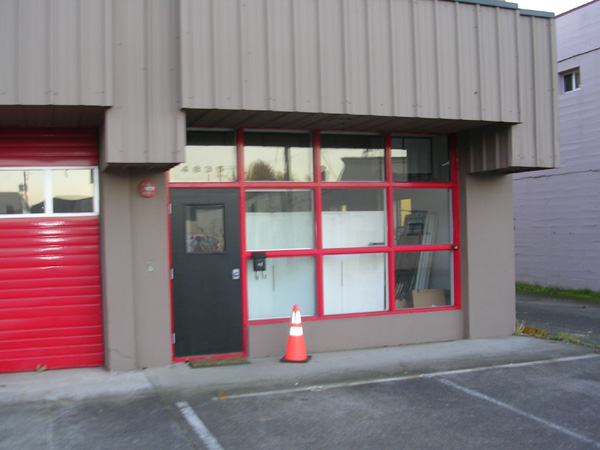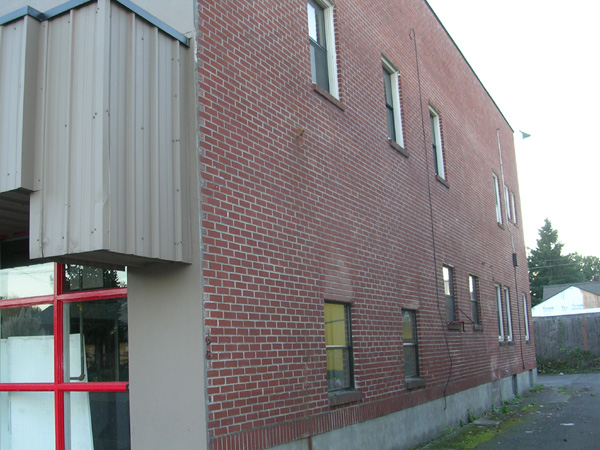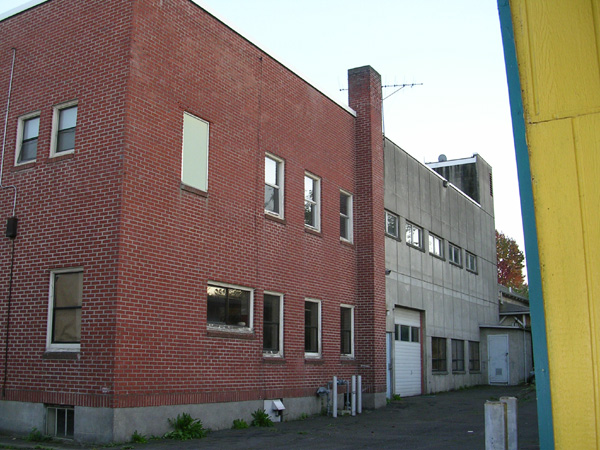converting an old firestation into a multi-family residence and business
some before and after shots
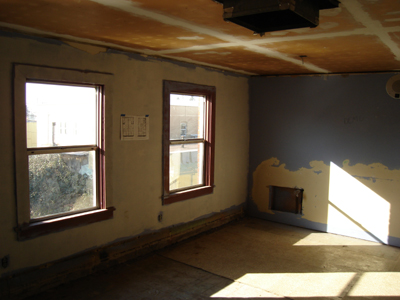
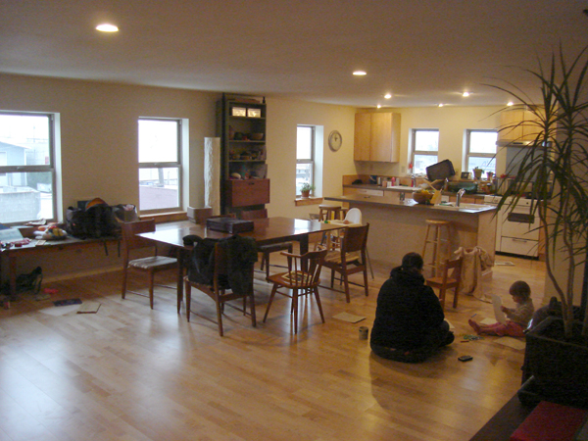
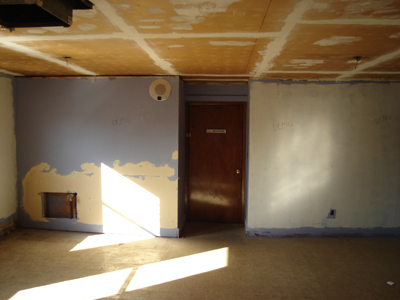
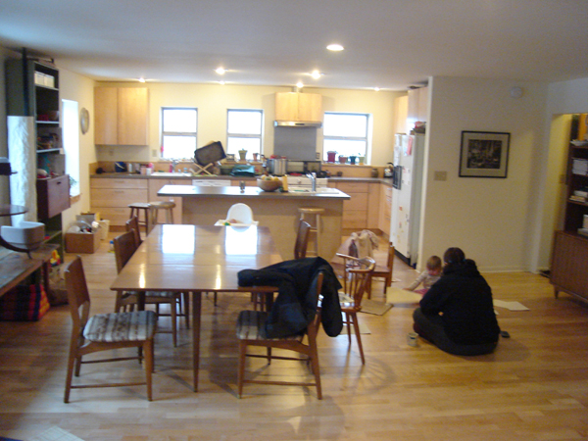
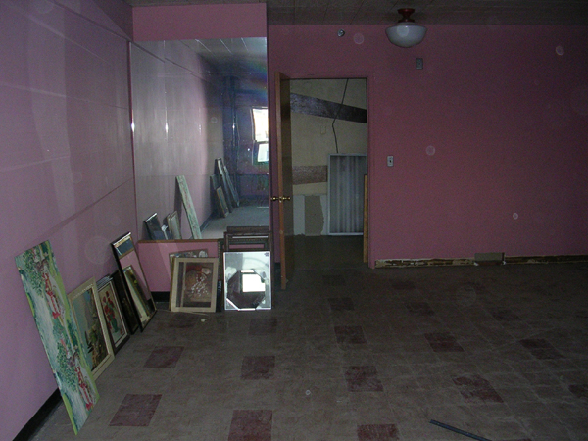
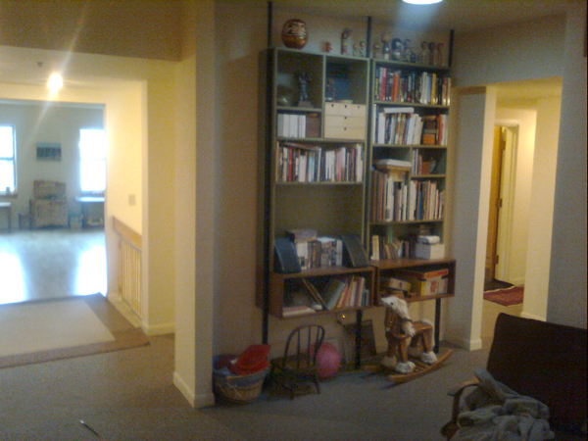
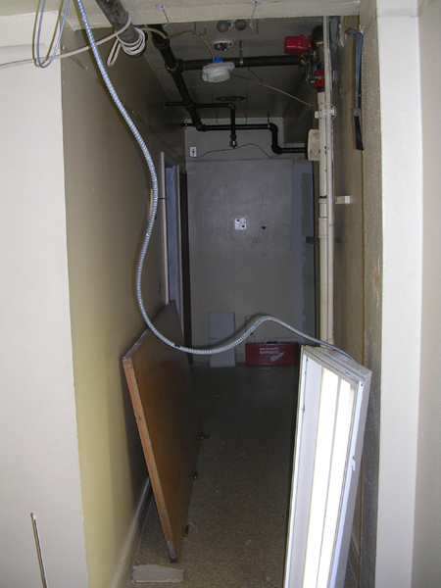
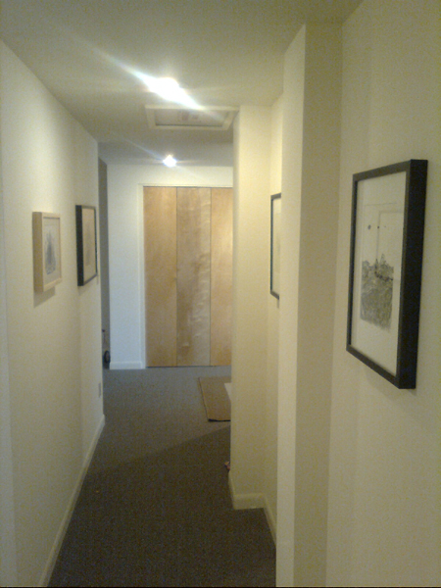
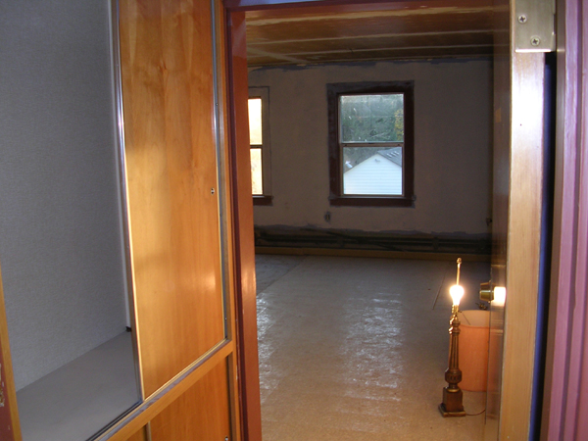
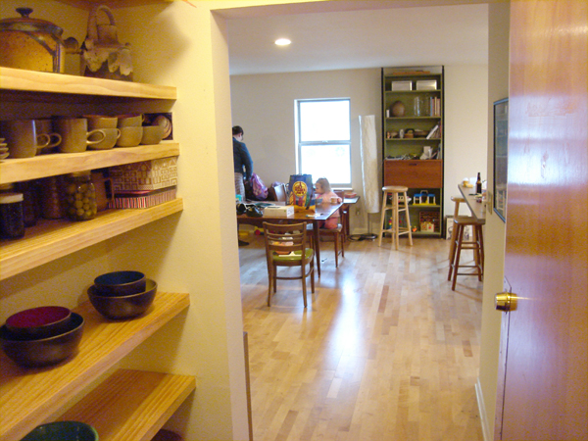
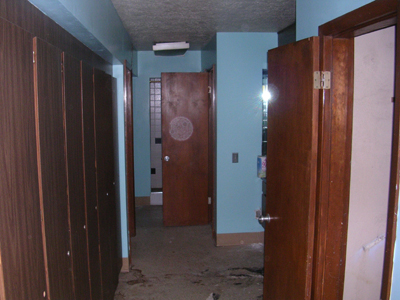
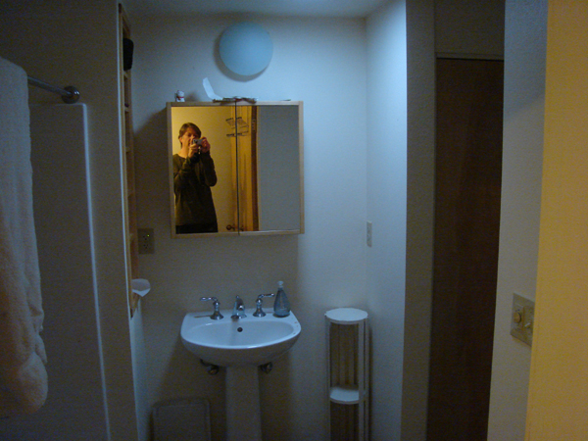
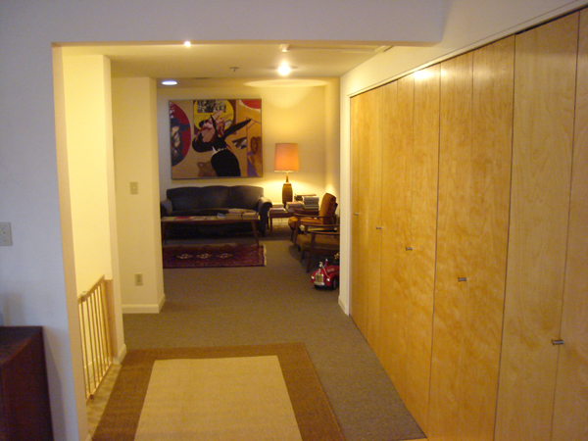
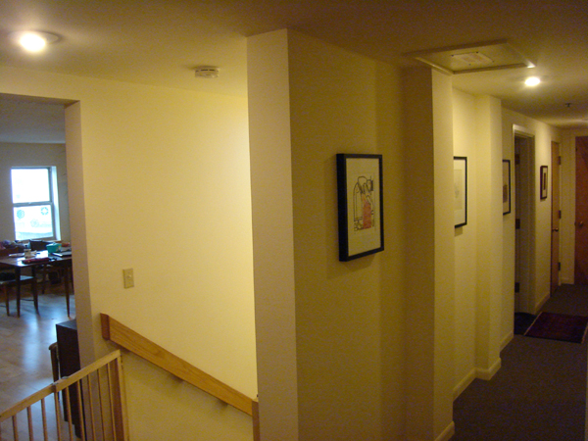
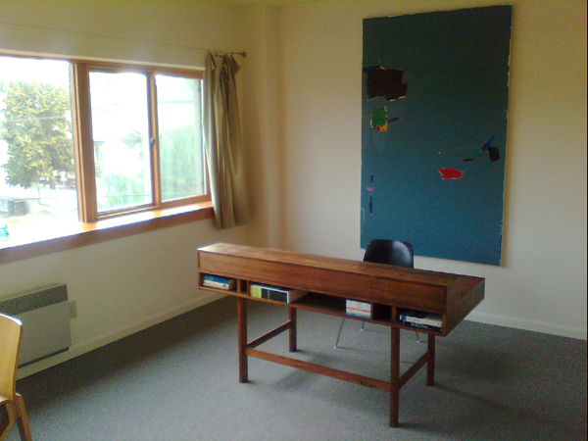
We're converting this bedroom into the masterbath/laundry room. We're re-framing the bedroom door walls because they sucked to begin with and the AC contractor butchered the framing in order to bring in the duct work.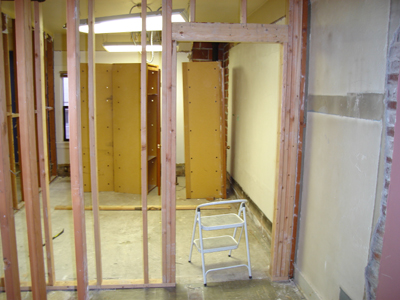
The city didn't require it but we decided to insulate the exterior walls for heat efficency and to curtail mold causing condensation in cold weather. We're leaving a half inch gap between the studs and exterior wall for breathability.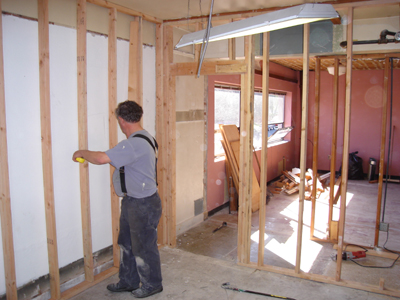
The original framers made a space wasting diagonal chase around the drain pipe which rotted years ago due to a roof leak. The building got a new roof a couple of years ago.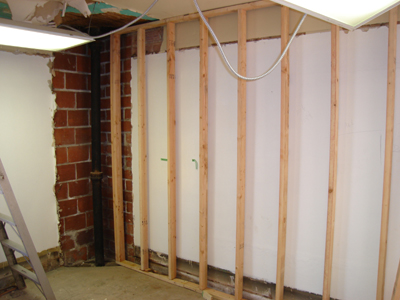
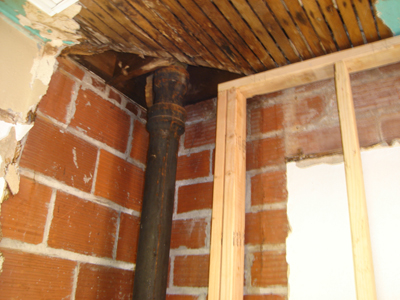
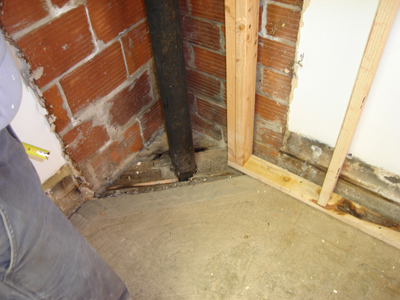
New square soffit will be incorporated into laundry shelving and along with washer and dryer, be concealed behind bifold doors.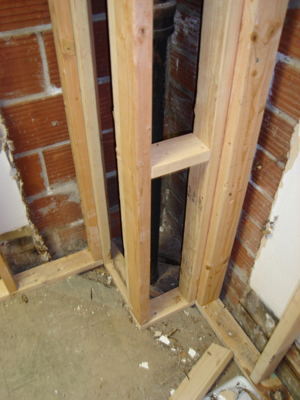
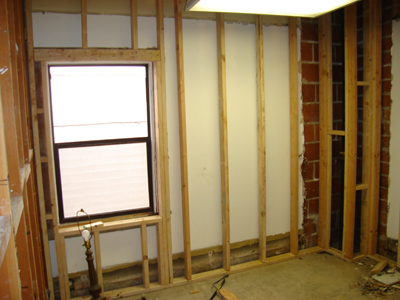
framing for toilet stall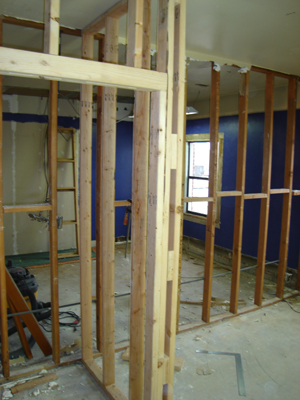
Demo to pink room and two bedrooms complete enough to begin framing.
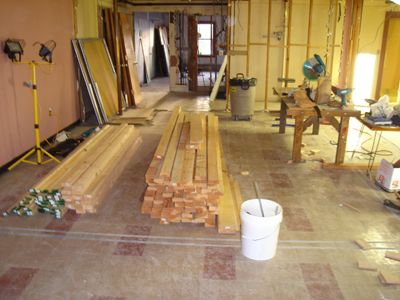
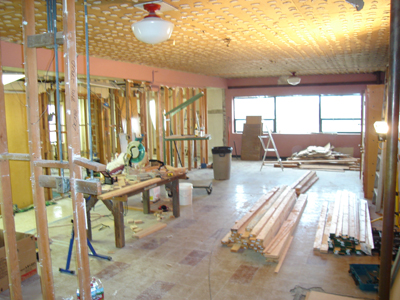
Pink room demo. Doorway and firepole closet now gone, the brass pole is on the left, hole covered with scraps of plywood.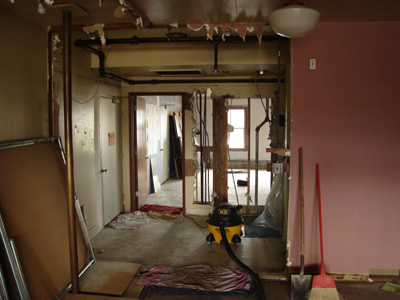
jumping back into the blue room to give view into pink room now that the walls are opening up.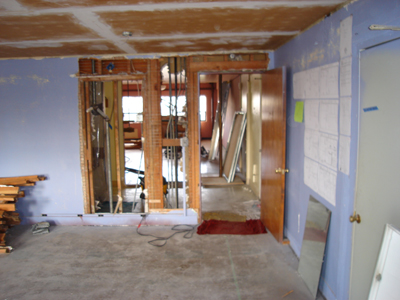
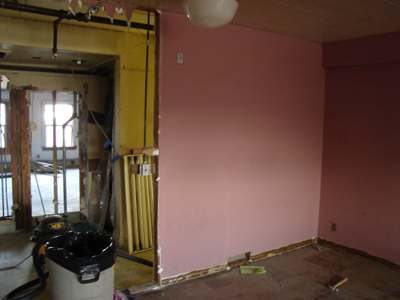
This is the same corner now opened up. The wall on left will house bookshelves.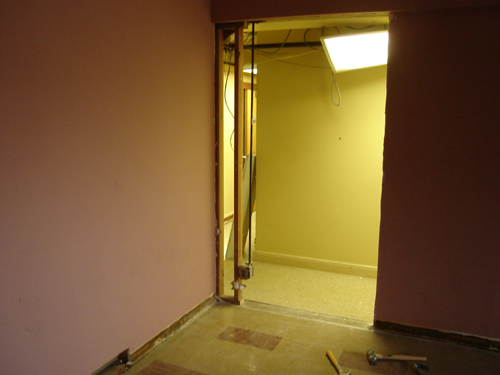
Pink room, pre-demo, 672 sq ft.
This room houses the fire pole closet, the pole itself is accessable from the hall.
The plan is to widen the doorway, add another entry way from the hall, remove the closet surrounding the pole and devide the room in two. The front part will become the master bedroom. The plans show where we will add bi-fold closets. Note the disappearance of the pole in the plans. This was done to satisfy the city. We are keeping the pole but we hate the closet - my plan is to create a hatch over the hole which can be closed from downstairs. The city suggested that I not include this in the plans and instead deal directly with the inspector about the pole.
I love it that some firemen decided to paint the rec-room pink and add mirrored panel to the firepole closet.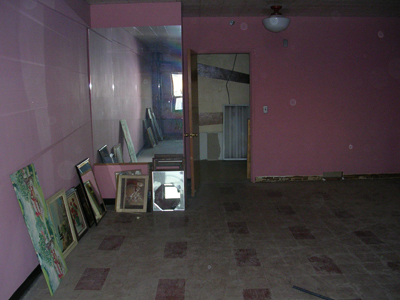
This shot was taken after the blue room demo. It's a tighter view of above pic looking through into the blue room.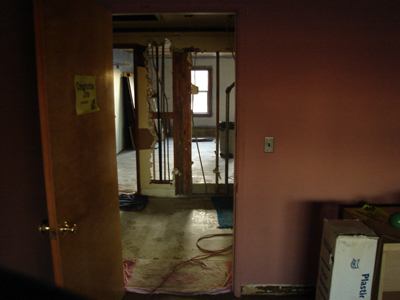
looking east, remains of drop ceiling on floor. Becuase the room is so large the window feels kind of small, it's actually 15' X 4'. The wall will go up approx where the pile is, giving the window to the master bedroom.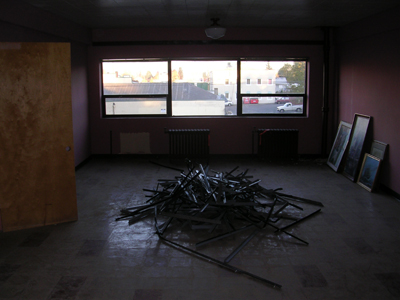
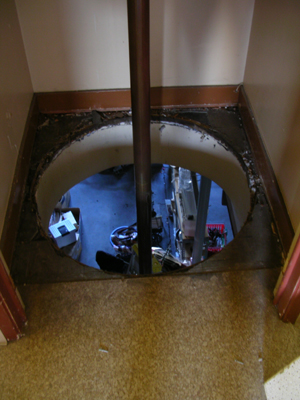
For now this page deals only with the section of the building that my family and I will be living in. The goal is to open up all the common rooms/spaces to create an open plan. The total space is around 2200 sq. ft. but feels like a maze of small rooms.
This is the west room which will serve as the kitchen-dining-living room. At this stage it was 480 sq. ft. I've demolished the wall that separates the bathroom, it's now 680 sq ft.
Blue room pre-demo 360º view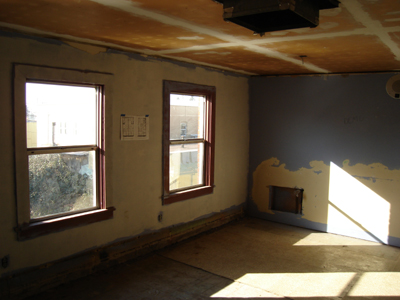
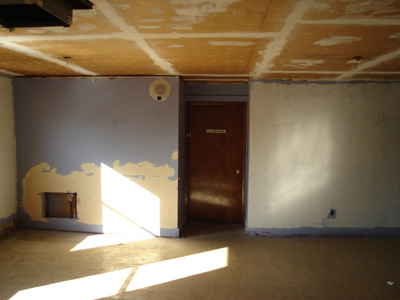
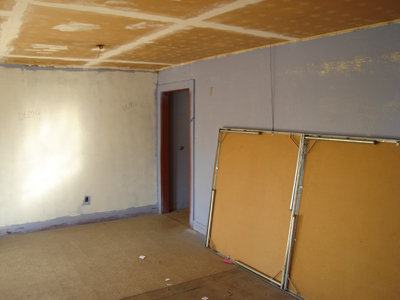
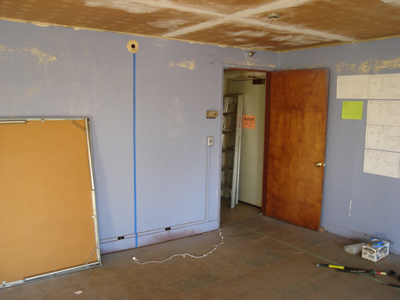
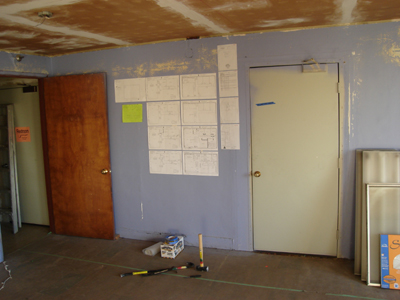
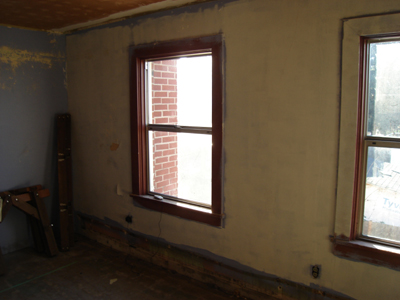
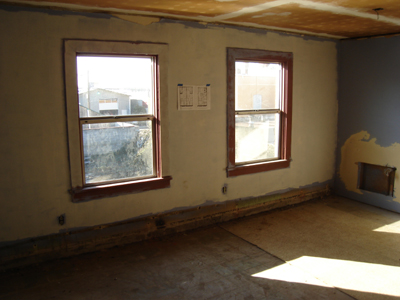
breaking through to bathroom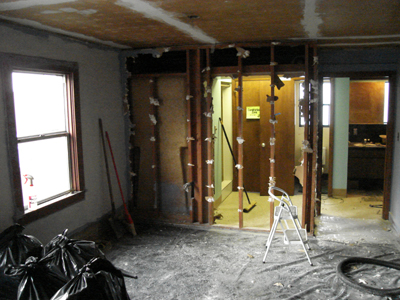
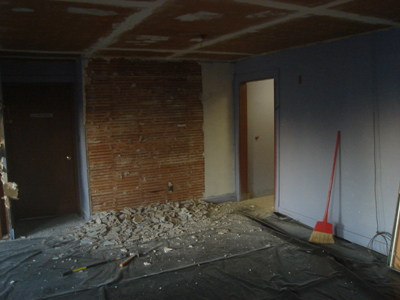
On day 2 I swapped the mask with organic vapor filters for a 3M silicone mask and 0% particulate filters. Throat's much happier now. Still using the Lovey Howell issue bamboo hard hat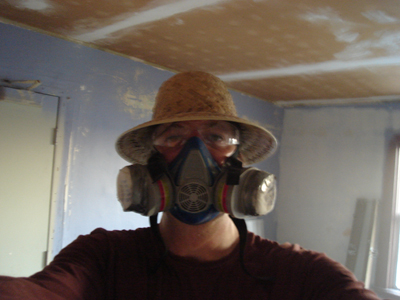
removing bathroom lockers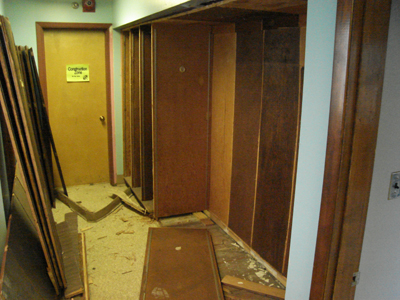
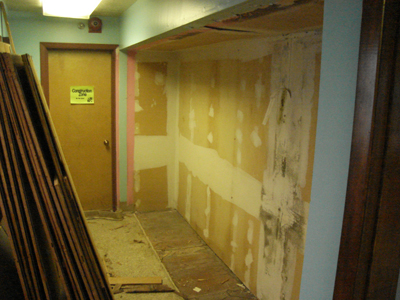
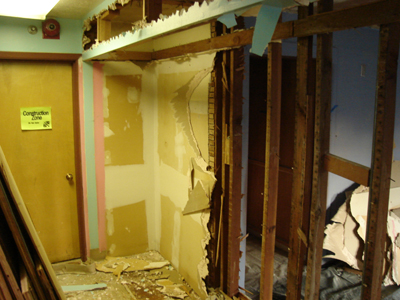
bathroom wall gone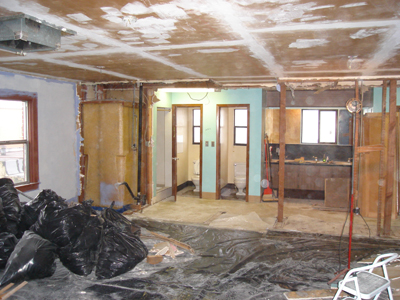
pulling the showers out was a chore. Behind them was a big window which the firemen covered over. I'll replace it.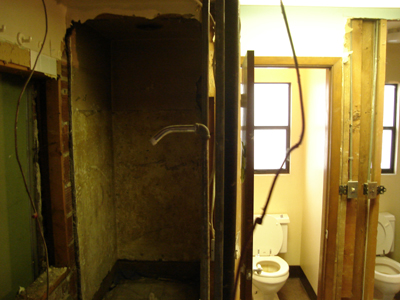
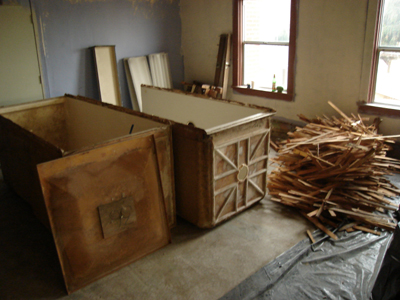
East wall pre-demo. This wall is load bearing so I won't remove the studs and posts until I get a beam up into the attic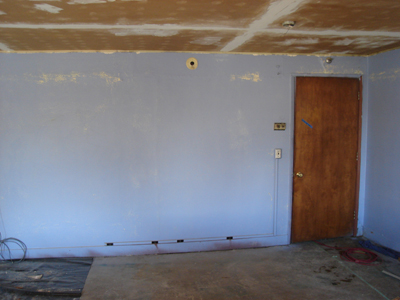
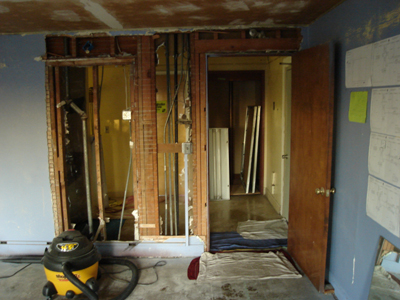
view from other side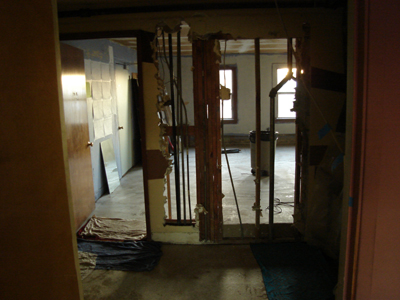
demo of this room is almost complete. I've left one of the toilet stall walls up for now. As well as some studs, turns out that wall to the bathroom was load bearing. I'll be doing some more reinforcing in the attic.
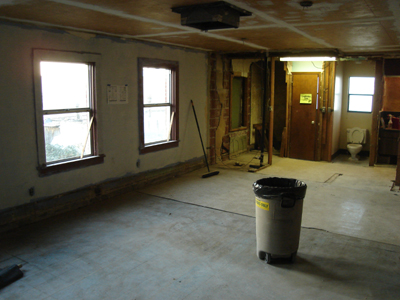
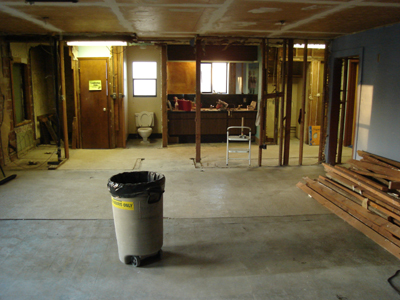
Converting an old firestation into a multi-family residence and business.
Lots of work to be done.
front
storefront
side
back
